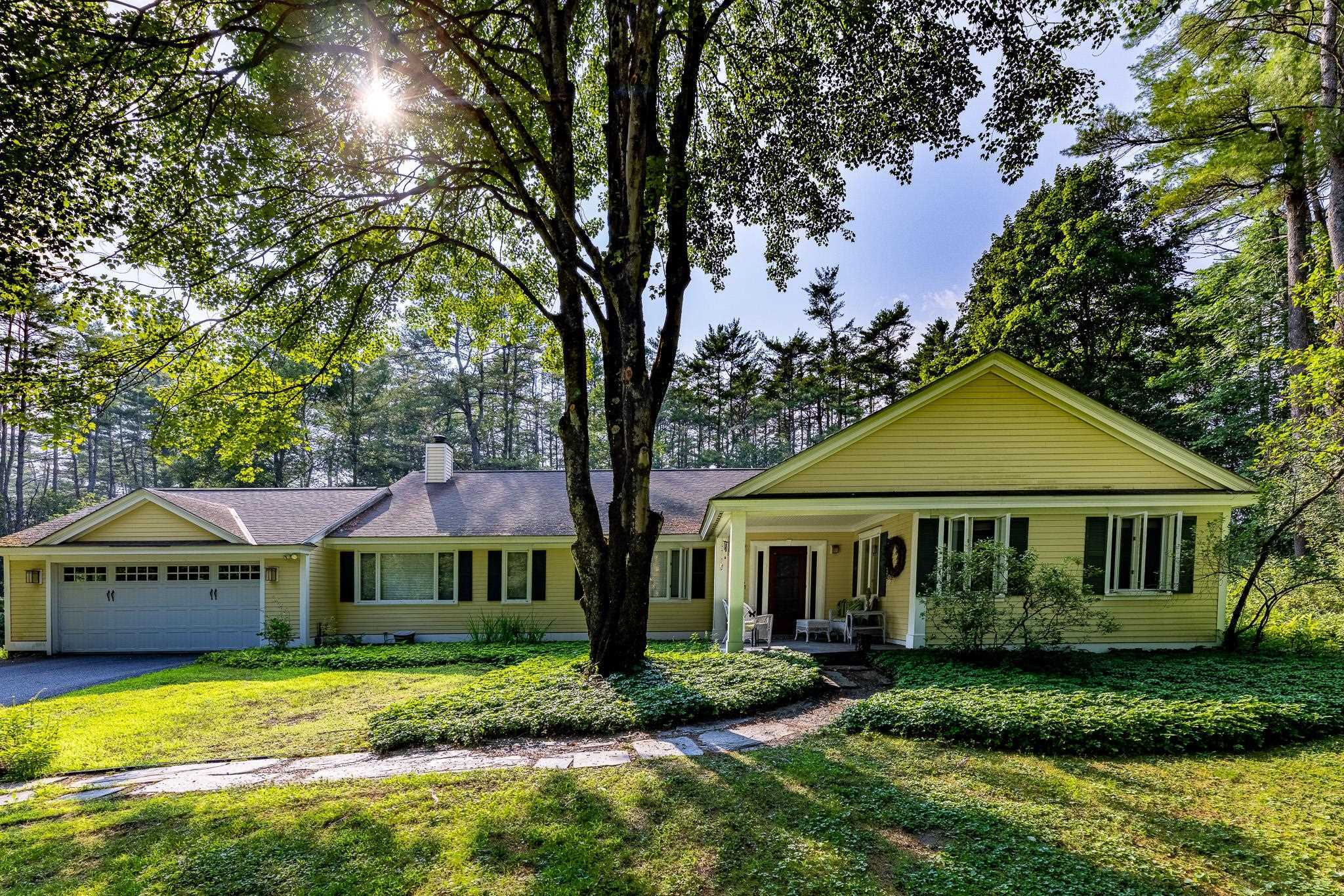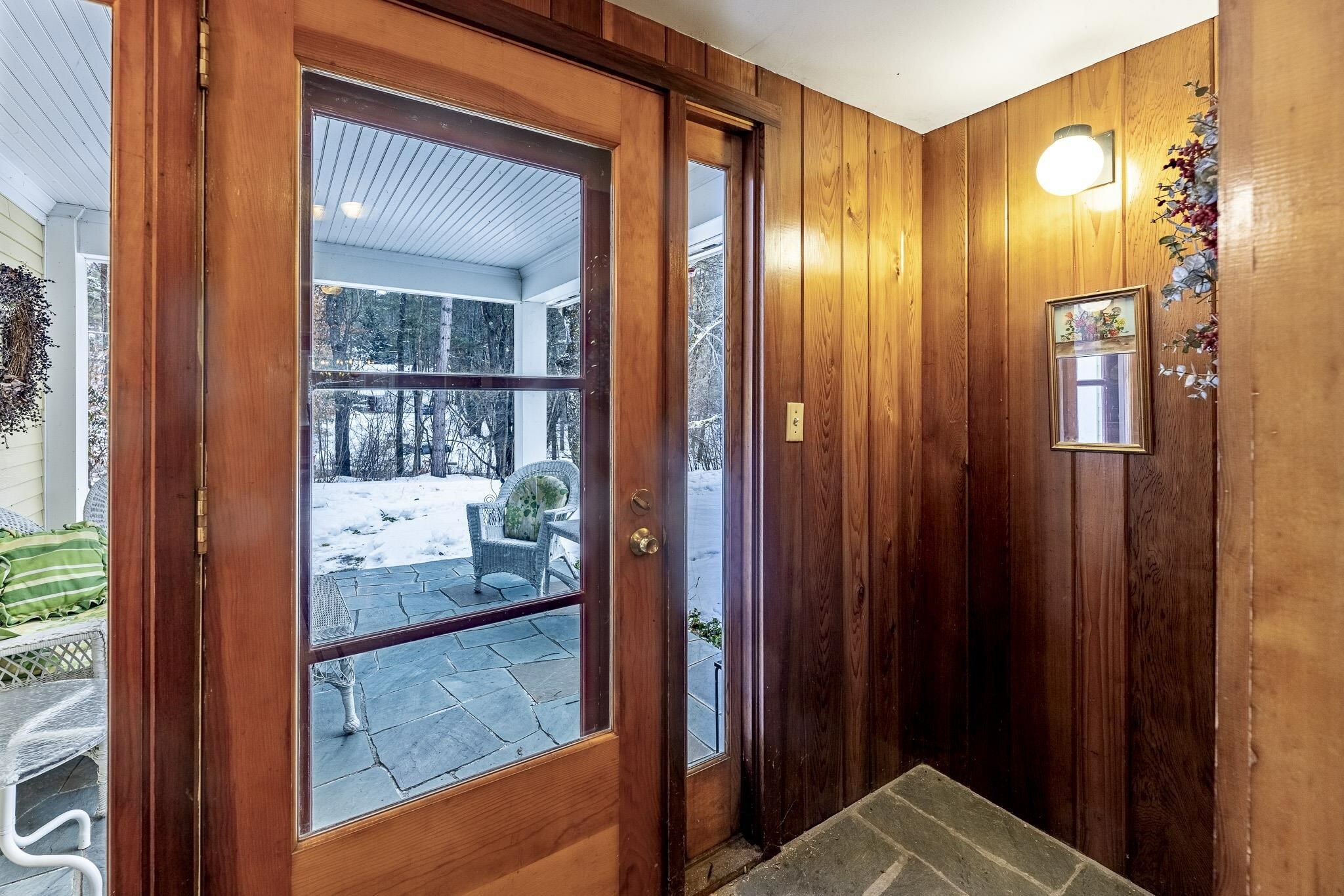


Listing Courtesy of:  PrimeMLS / Big Green Real Estate / William H Johnson
PrimeMLS / Big Green Real Estate / William H Johnson
 PrimeMLS / Big Green Real Estate / William H Johnson
PrimeMLS / Big Green Real Estate / William H Johnson 7 Willow Spring Lane Hanover, NH 03755
Active (247 Days)
$1,650,000
MLS #:
4985036
4985036
Lot Size
1.31 acres
1.31 acres
Type
Single-Family Home
Single-Family Home
Year Built
1960
1960
Style
Ranch
Ranch
Views
Yes
Yes
School District
Dresden
Dresden
County
Grafton County
Grafton County
Listed By
William H Johnson, Big Green Real Estate
Source
PrimeMLS
Last checked Oct 18 2024 at 8:02 AM GMT+0000
PrimeMLS
Last checked Oct 18 2024 at 8:02 AM GMT+0000
Bathroom Details
- Full Bathrooms: 3
Interior Features
- Dining Area
- Hearth
- Master Br W/ Ba
- Kitchen/Dining
- Natural Light
- Fireplace - Wood
- Fireplaces - 1
- Kitchen Island
- Storage - Indoor
- Laundry - Basement
- Wood Stove Hook-Up
- Walk-In Closet(s)
- Cedar Closet(s)
- Attic – Pulldown
Lot Information
- Waterfront
- Walking Trails
- Trail/Near Trail
- Water View
- Street Lights
- Views
- Subdivided
- Rolling Slope
Property Features
- Fireplace: Fireplace - Wood
- Fireplace: Fireplaces - 1
- Foundation: Concrete
- Foundation: Below Frost Line
- Foundation: Poured Concrete
Heating and Cooling
- Baseboard
- Hot Water
- Zoned
- None
Basement Information
- Full
- Concrete
- Finished
- Concrete Floor
- Interior Access
- Exterior Access
- Walkout
- Stairs - Interior
- Partially Finished
- Insulated
Flooring
- Hardwood
- Tile
- Bamboo
- Ceramic Tile
Exterior Features
- Deck
- Porch - Covered
- Patio
- Porch
- Windows - Double Pane
- Roof: Shingle - Asphalt
- Roof: Shingle - Architectural
Utility Information
- Utilities: Cable, Cable Available, Phone Available, Cable Connected
- Sewer: Public Sewer
- Fuel: Hot Water
School Information
- Elementary School: Bernice A. Ray School
- Middle School: Frances C. Richmond Middle Sch
- High School: Hanover High School
Parking
- Parking Spaces 3 - 5
- Garage
- Paved
- Driveway
- On Site
- Auto Open
- Direct Access
- Attached
Stories
- Two
Living Area
- 4,365 sqft
Location
Listing Price History
Date
Event
Price
% Change
$ (+/-)
Sep 19, 2024
Price Changed
$1,650,000
-6%
-100,000
Jun 27, 2024
Price Changed
$1,750,000
-5%
-100,000
Apr 01, 2024
Price Changed
$1,850,000
-7%
-145,000
Feb 22, 2024
Price Changed
$1,995,000
-9%
-205,000
Feb 14, 2024
Original Price
$2,200,000
-
-
Estimated Monthly Mortgage Payment
*Based on Fixed Interest Rate withe a 30 year term, principal and interest only
Listing price
Down payment
%
Interest rate
%Mortgage calculator estimates are provided by Coldwell Banker Real Estate LLC and are intended for information use only. Your payments may be higher or lower and all loans are subject to credit approval.
Disclaimer:  © 2024 PrimeMLS, Inc. All rights reserved. This information is deemed reliable, but not guaranteed. The data relating to real estate displayed on this display comes in part from the IDX Program of PrimeMLS. The information being provided is for consumers’ personal, non-commercial use and may not be used for any purpose other than to identify prospective properties consumers may be interested in purchasing. Data last updated 10/18/24 01:02
© 2024 PrimeMLS, Inc. All rights reserved. This information is deemed reliable, but not guaranteed. The data relating to real estate displayed on this display comes in part from the IDX Program of PrimeMLS. The information being provided is for consumers’ personal, non-commercial use and may not be used for any purpose other than to identify prospective properties consumers may be interested in purchasing. Data last updated 10/18/24 01:02
 © 2024 PrimeMLS, Inc. All rights reserved. This information is deemed reliable, but not guaranteed. The data relating to real estate displayed on this display comes in part from the IDX Program of PrimeMLS. The information being provided is for consumers’ personal, non-commercial use and may not be used for any purpose other than to identify prospective properties consumers may be interested in purchasing. Data last updated 10/18/24 01:02
© 2024 PrimeMLS, Inc. All rights reserved. This information is deemed reliable, but not guaranteed. The data relating to real estate displayed on this display comes in part from the IDX Program of PrimeMLS. The information being provided is for consumers’ personal, non-commercial use and may not be used for any purpose other than to identify prospective properties consumers may be interested in purchasing. Data last updated 10/18/24 01:02


Description